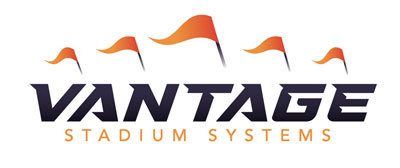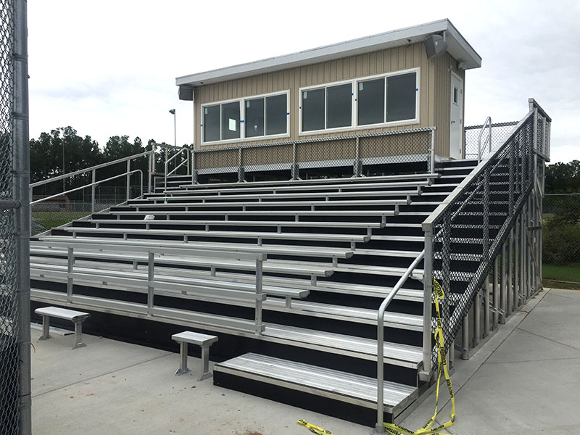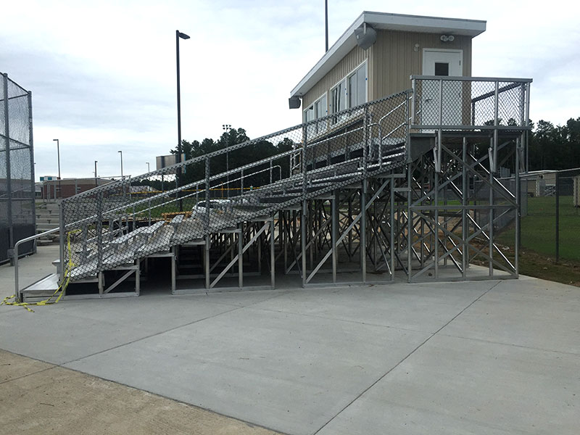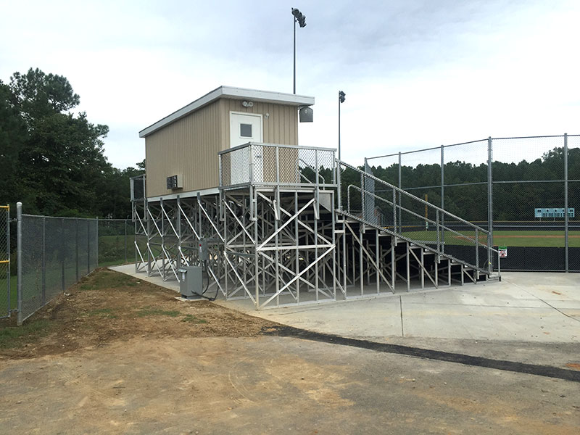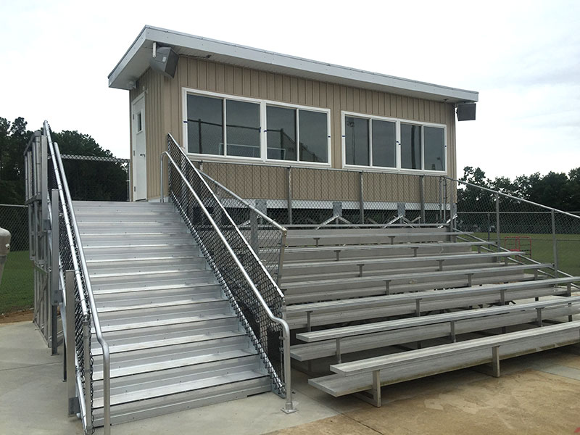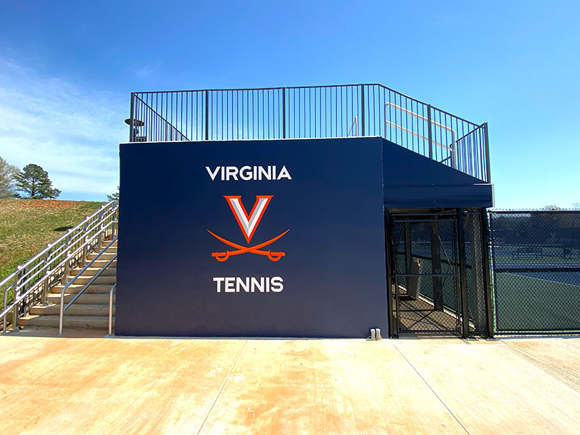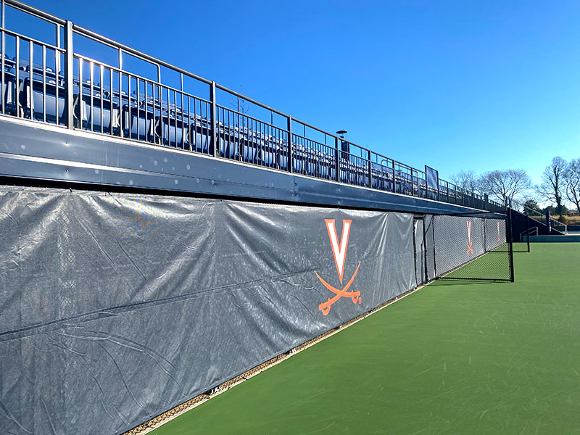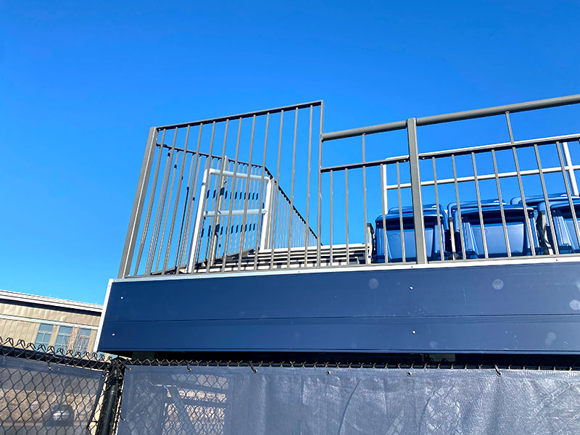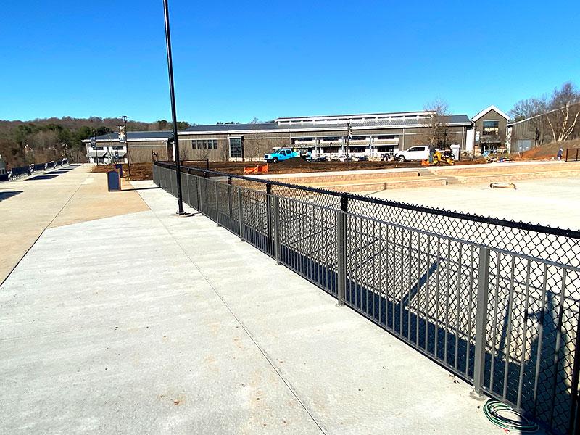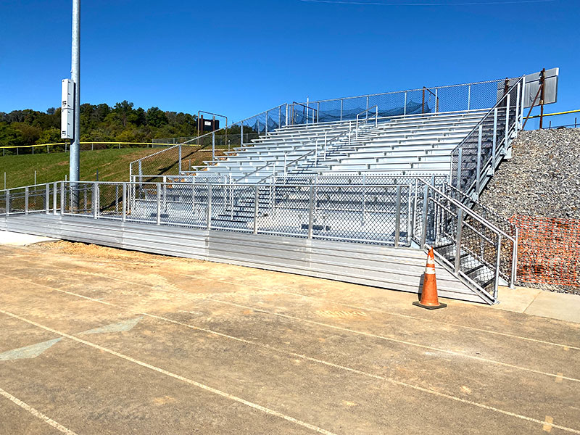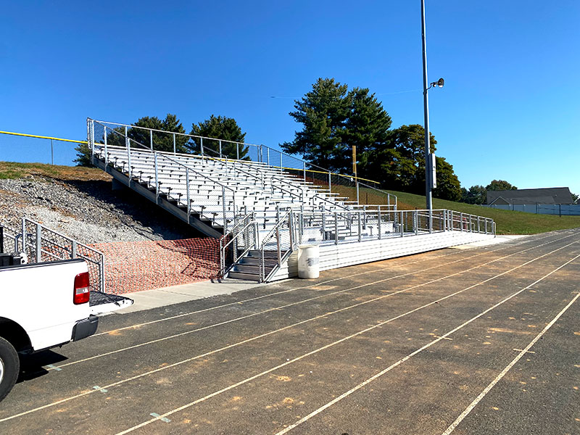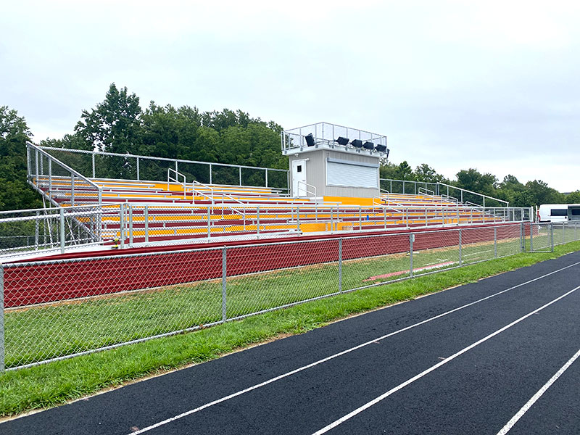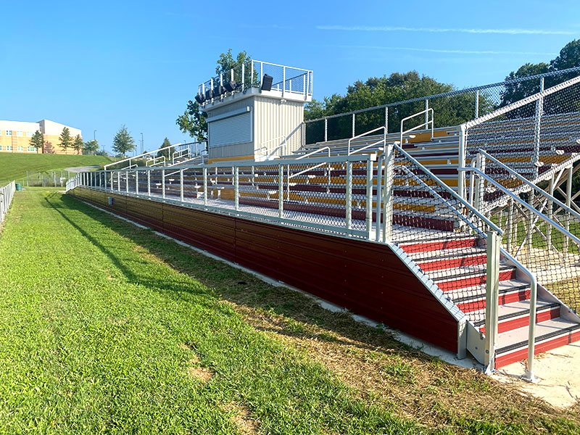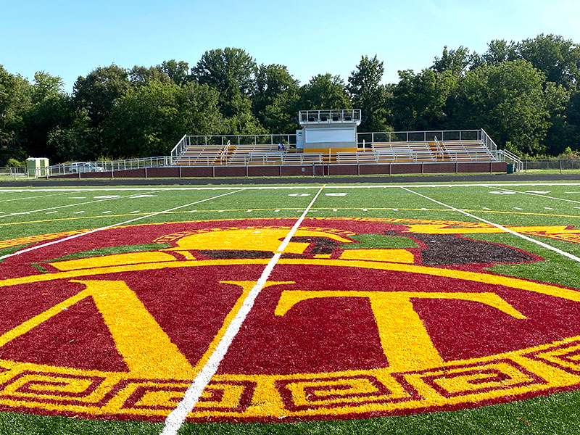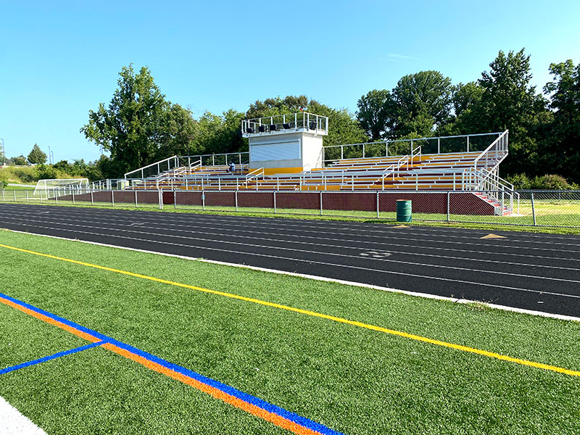Projects
Glen Allen High School
Henrico County Public Schools
Click Image for Gallery
Vantage Stadium Systems, LLC and Dant Clayton Corporation provided a new baseball Alum-a-Stand grandstand designed to seat 180 with an 8’x24’ pressbox and a new 8’x24’ pressbox at the softball stadium. Additional scope of work included electrical feed for pressbox and new concrete slab to support grandstand and pressbox. The baseball stadium was designed to place all seating behind Homeplate with end aisles to maximize sightlines for patrons.
Uva Tennis Stadium – Boars Head inn
UVA Foundation
Click Image for Gallery
Vantage Stadium Systems, LLC and Dant Clayton Corporation provided custom seating for the UVA tennis stadium on the north side of 6 new courts. The project went through an iterative design assist process to develop site specific details. Project included individual chairs from Hussey Seating, custom designed vertical picket rail, 2 tall stairs to court level, handrail throughout and integration of court fencing with grandstand understructure. In 2022 UVA completed a Exhibition Court North of the 6 courts – Vantage provided picket rail and handrail to match the rest of facility.
Riverheads HS Stadium homeside Renovation and Expansion
Augusta County Public Schools
Click Image for Gallery
Vantage Stadium Systems, LLC and Dant Clayton Corporation provided a turnkey solution for addition to the seating capacity on the homeside in 2021 to add 630 seats onto the existing capacity. Ramps and Stairs were also included to provide ADA seating options on the Homeside. Augusta County Public Schools also replaced all bench seating on existing grandstand, added aisle steps and handrail and replaced the front railing.
New Town HS Stadium
Owings Mills, MD
Baltimore County Public Schools
Click Image for Gallery
Vantage Stadium Systems, LLC and Dant Clayton Corporation provided a 500 seat Alum-a-Stand Grandstand with an 8’x18’ Pressbox as part of a general contract for completion of the work. Total scope included a 10 row x 105’ Alum-A-Stand with a Straight Ramp and Stair. The school also selected 2 different colors for Powder Coated Riser and Skirting. Additional scope included concrete pad, site work, electrical feed for pressbox and Sound System for Pressbox. Pressbox was supplied with a rooftop filming platform, hatch, and ships ladder and a security shutter on front of windows.
